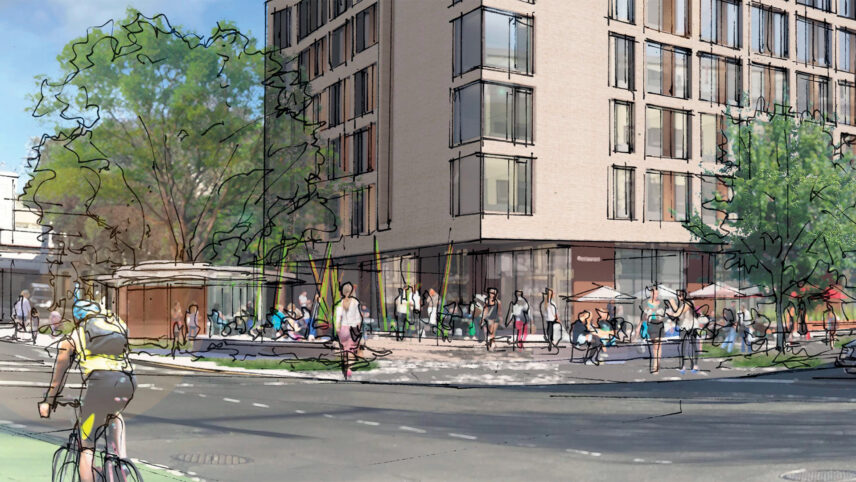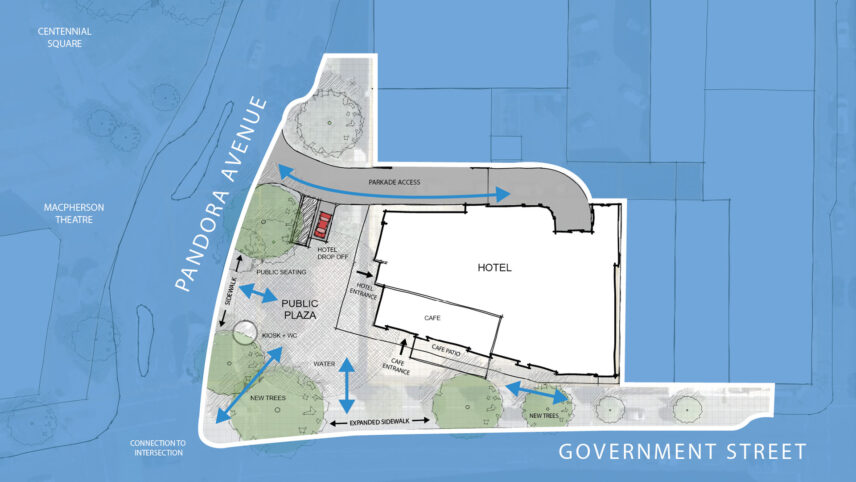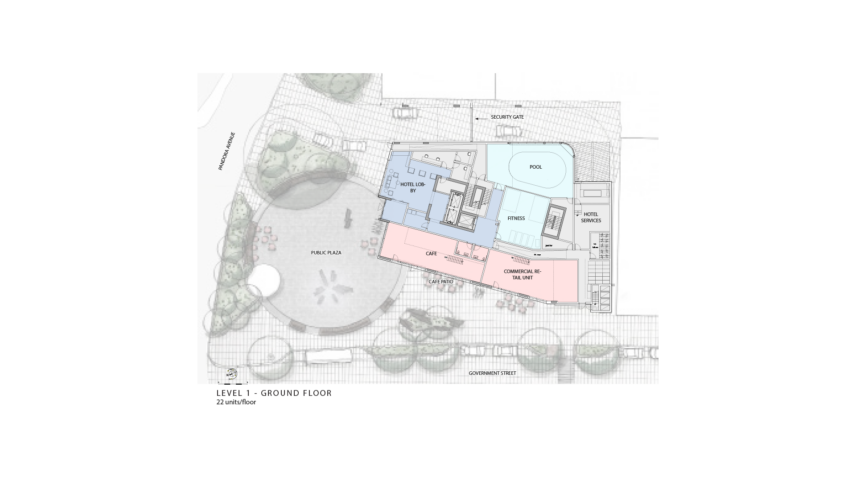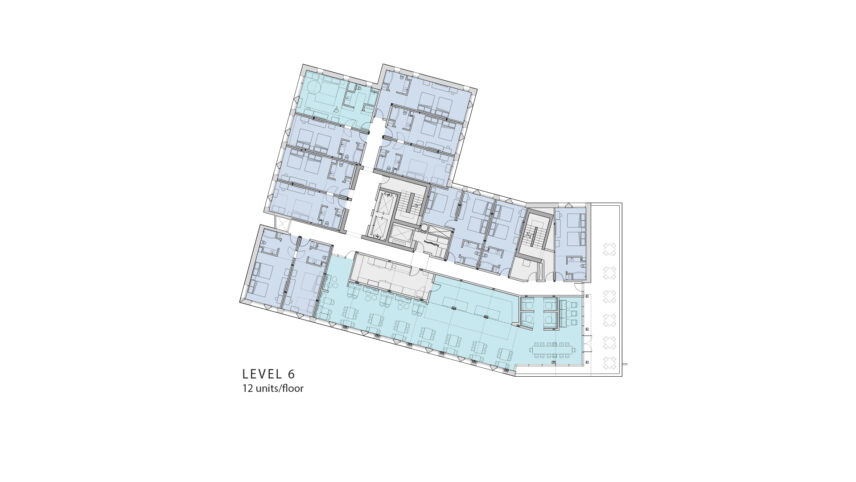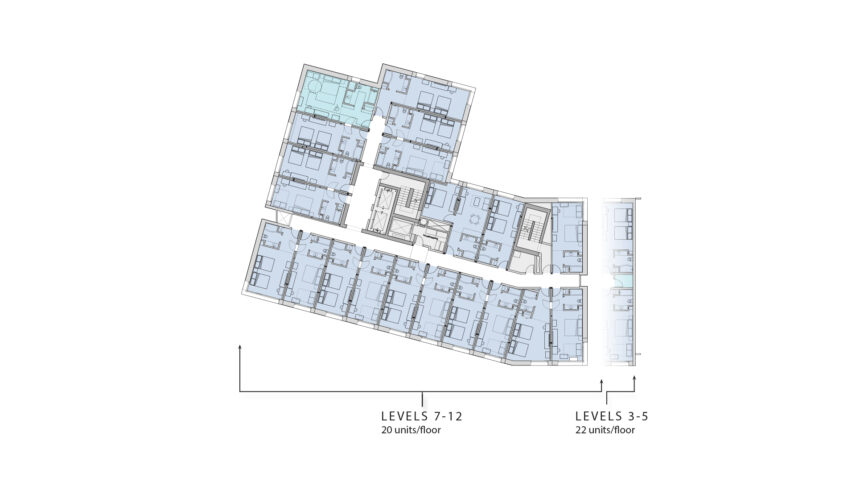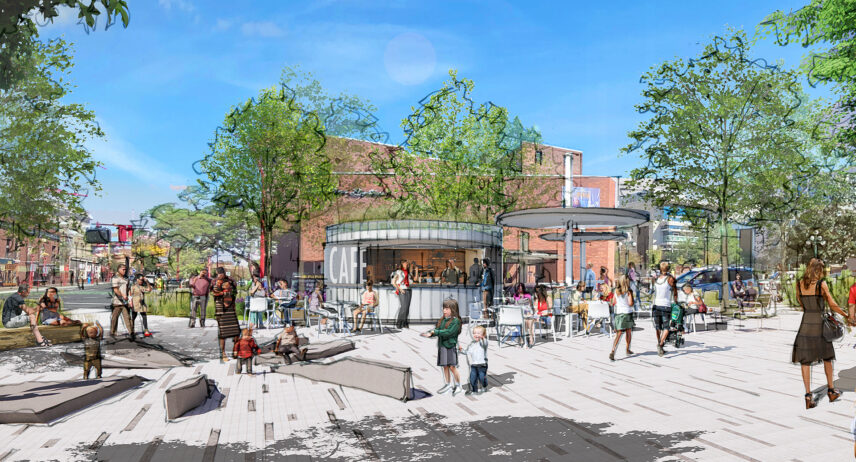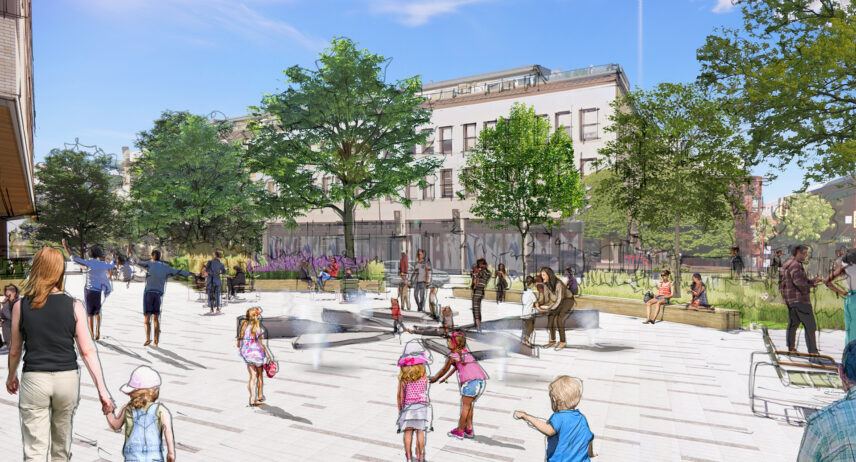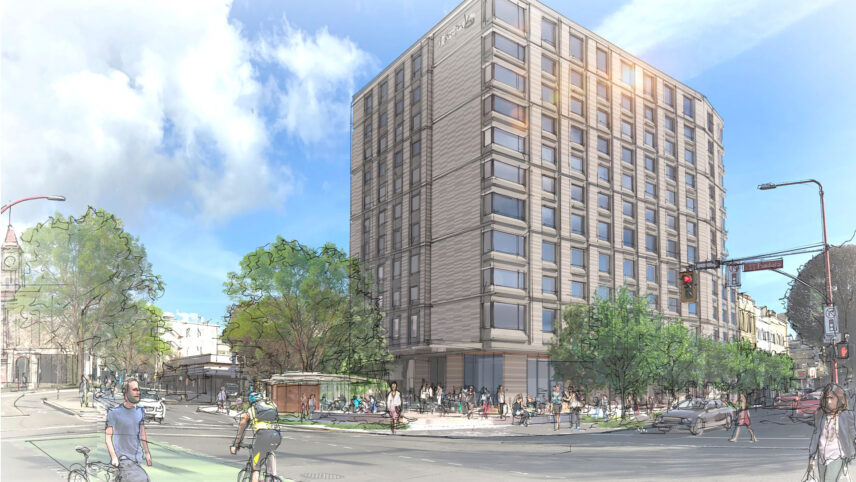I support the Hampton Inn Hotel & Plaza because I want…
Option 1
A Safer, More Vibrant Downtown
Show your support for a hotel that will revitalize Victoria.
Option 2
To Boost Jobs and Local Business
Support smart growth that benefits our economy.
Option 3
More Affordable Options for Visitors
Support a wallet-friendly hotel that works for real people.
A Vibrant Vision for Downtown Victoria
An expert team of development professionals, hotel operators, and consultants have teamed up to create a new vision for the now-vacant property at the corner of Pandora Avenue and Government Street.
A new 198-room family-oriented hotel has been in the planning stage for a number of years and is soon to be submitted to the City of Victoria for consideration on the former Plaza Hotel site, located at the corner of Pandora Avenue and Government Street, across from Centennial Square.
The proposed hotel development will provide:
-
Much needed mid-priced and family-focussed hotel rooms and amenities to support tourism and Victoria business, with an estimated 70,000 annual guests positively impacting the local economy,
-
A new, quality development that revitalizes this area of downtown on a site that has been fenced-off and vacant for over five years,
-
A new public plaza and pedestrian-friendly intersection that ties into the civic infrastructure upgrades planned for Government Street and two commercial retail units facing Government Street,
-
Easy walking distance to many of Victoria’s popular attractions and important neighbourhoods, such as the McPherson Theatre, Chinatown, the lower Johnson St. shopping district (LoJo), the emerging Arts and Innovation District, and Old Town,
-
An innovative prefabrication method of construction that will produce less waste, less greenhouse gas emissions, less construction traffic disruption, and a shorter construction timeframe.
Guiding Principles
01
Reinvest in Old Town, bringing new jobs and renewed vitality to the area, benefiting retail shops, food and beverage establishments, tourism attractions, and other local businesses.
02
Develop a budget-friendly hotel in partnership with an industry-leading brand, with generous room sizes, and accommodations and amenities suitable for travelling families visiting Victoria.
03
Design a landmark, environmentally sustainable building and new public plaza deserving of this prominent site, that inspire interest and admiration while respecting the heritage of Old Town.
Buildings of Similar Height
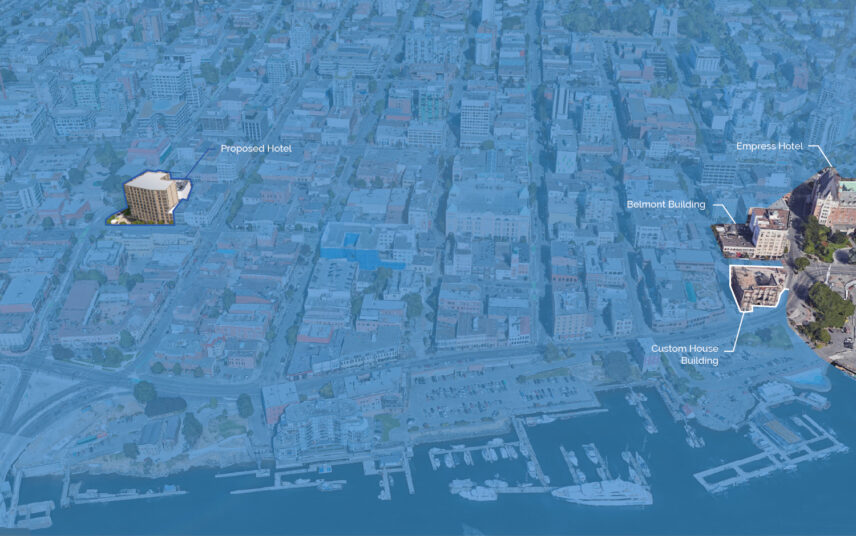
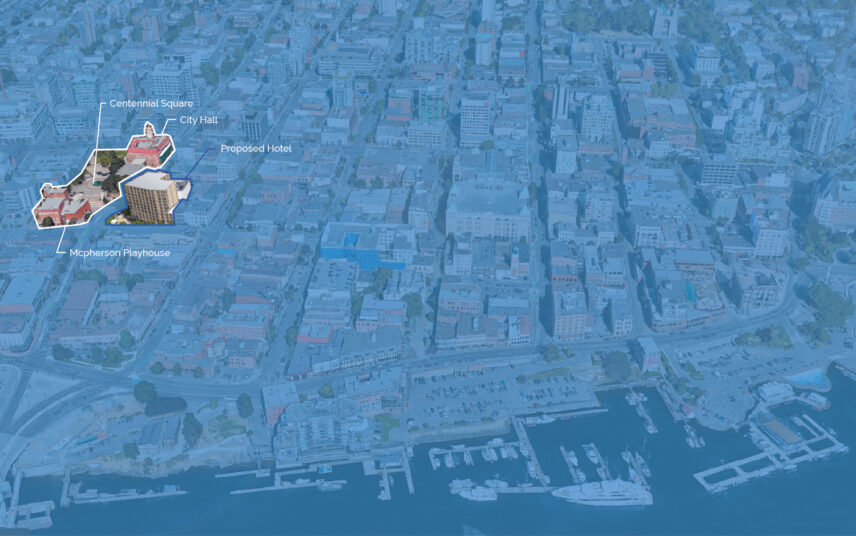
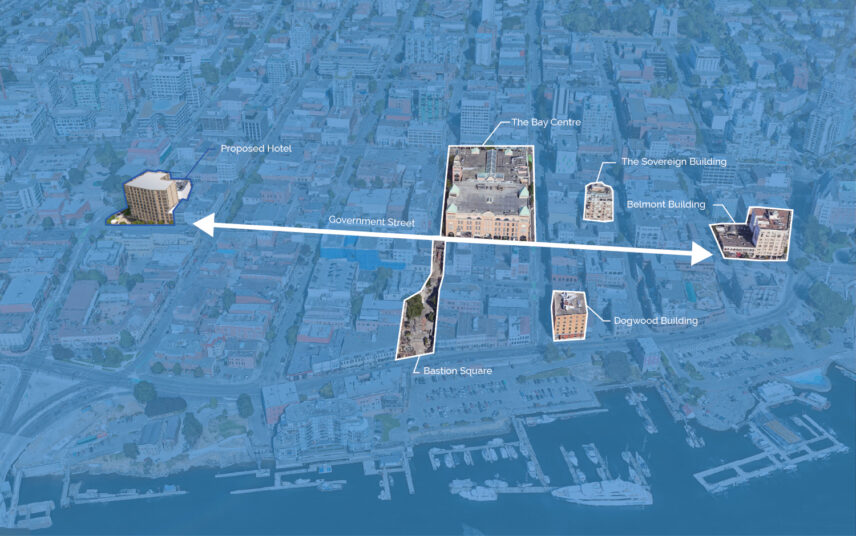
A Perfectly Positioned Location
Located in the heart of “Old Town” Victoria, the new hotel and plaza are planned for the corner of Pandora Avenue and Government Street.
This prominent intersection was once home to a former hotel and provides easy walking and biking access to many of the City’s attractions, including Old Town, the Inner Harbour, the Provincial Museum and Legislative Precinct, Chinatown, and the emerging Arts and Innovation District.
Located across the street from the McPherson Playhouse and Centennial Square, the hotel will be well positioned to accommodate visitors coming to experience the entertainment, theatre, and arts scene that Victoria is recognized for.
A Vision for Pandora & Government
Current
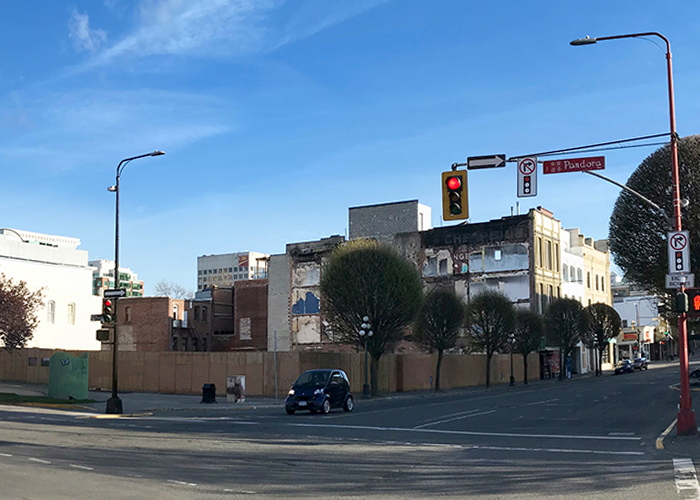
Proposed
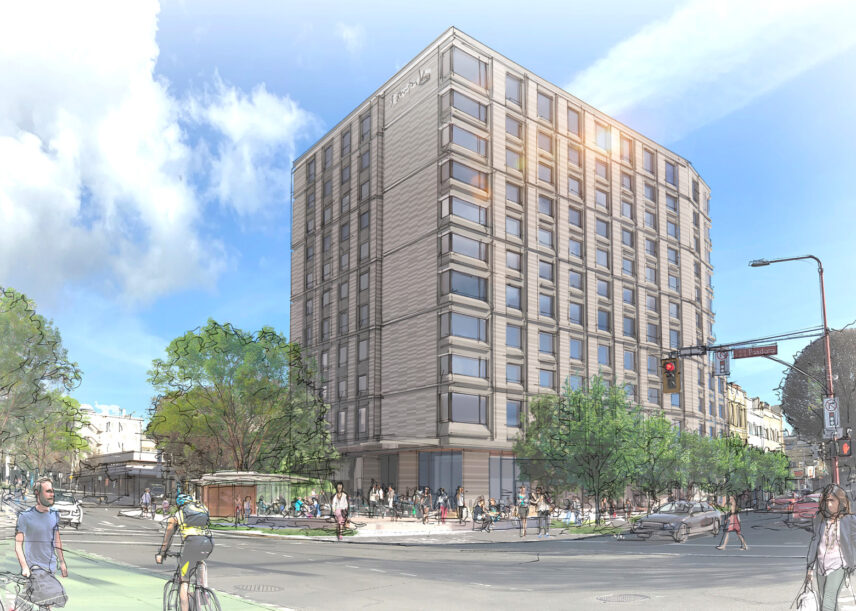
Site Plan
A People-First Approach
The design intends to create a sense of place and to improve the public space at this prominent intersection, introducing site planning that pulls the building away from Government Street to increase sunshine into the plaza during the day.
This is further enhanced by improved landscaping, public seating and other furnishings, and public art. The vision for the plaza also includes a ‘coffee kiosk,’ which will serve multiple functions to support the welcoming nature of the plaza and new building.
Ground floor commercial space will animate the intersection and the enhanced plaza will create a safe and comfortable space for pedestrians to walk, stop, rest on a bench, or enjoy something to eat or drink away from vehicle traffic. The plaza will be an integral node of public enjoyment, consistent with the ideas captured in the Government Street Refresh undertaken by the City.
The contemporary building materials and construction details will still reference the strong sense of scale, character, and proportion that are so important and widely appreciated in the historical buildings of the immediate area.
Landscape Concept
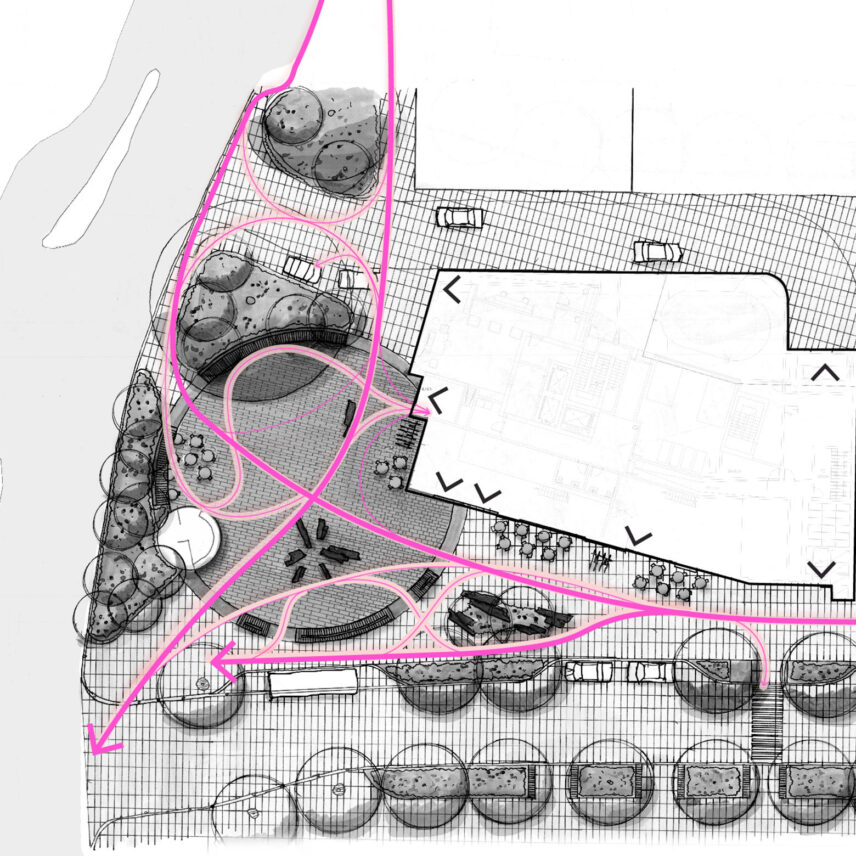
Site Circulation
Primary circulation is preserved and the public is invited into the plaze with opportunities to linger.
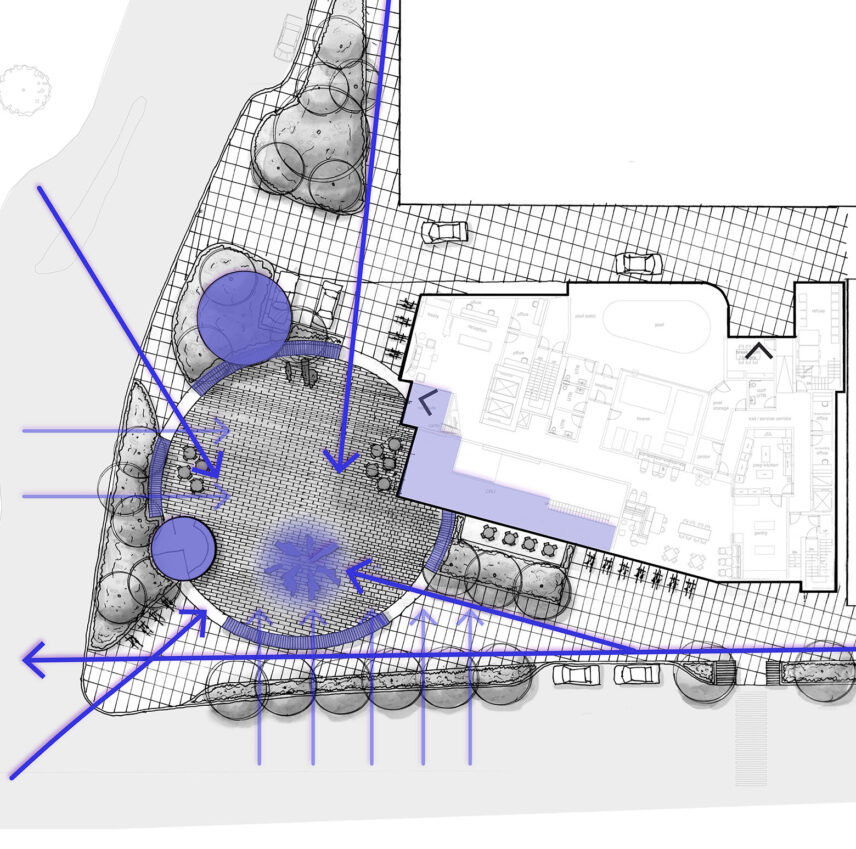
Sightlines & Focal Points
Critical views and visibility are maintained into and out of the plaza, through to the active building uses on its perimeter.
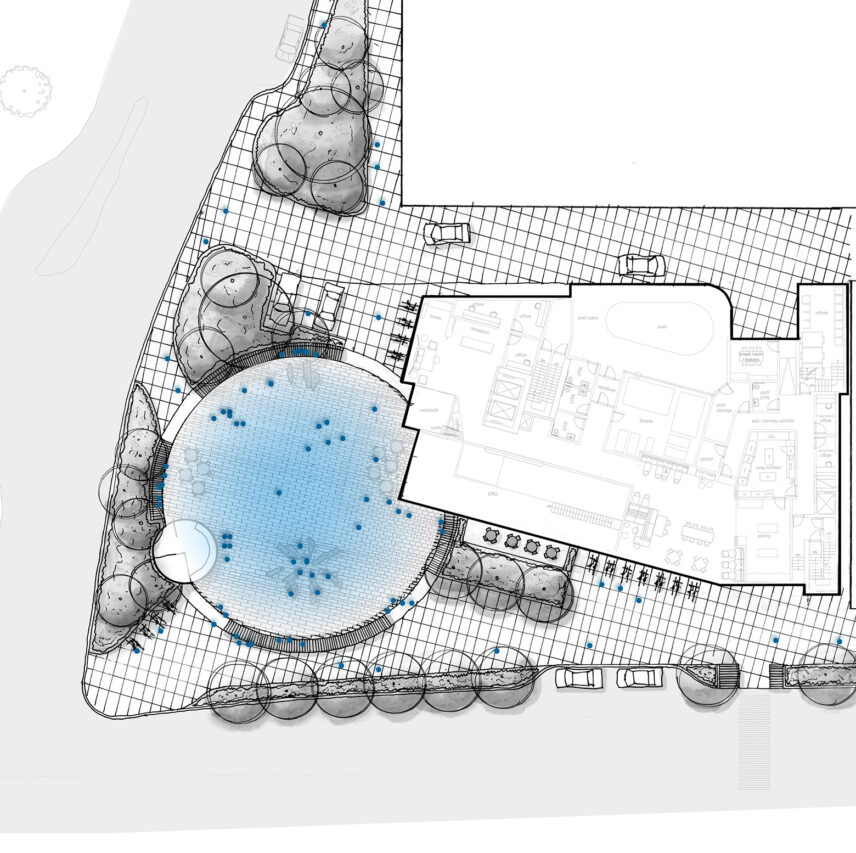
Public Space Programming | Everyday
Plaza provides enclosure and comfort for everyday use—activated by sculptural misting feature and CRU spaces.
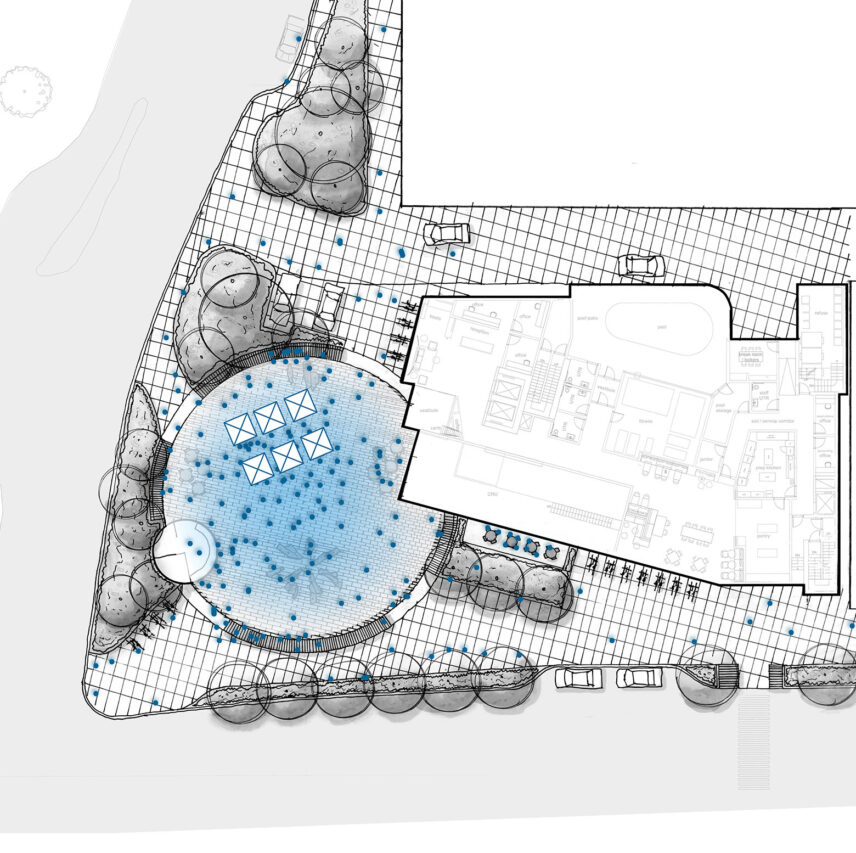
Public Space Programming | Events
Open space is preserved with the opportunity to program for a variety of events in the plaza.
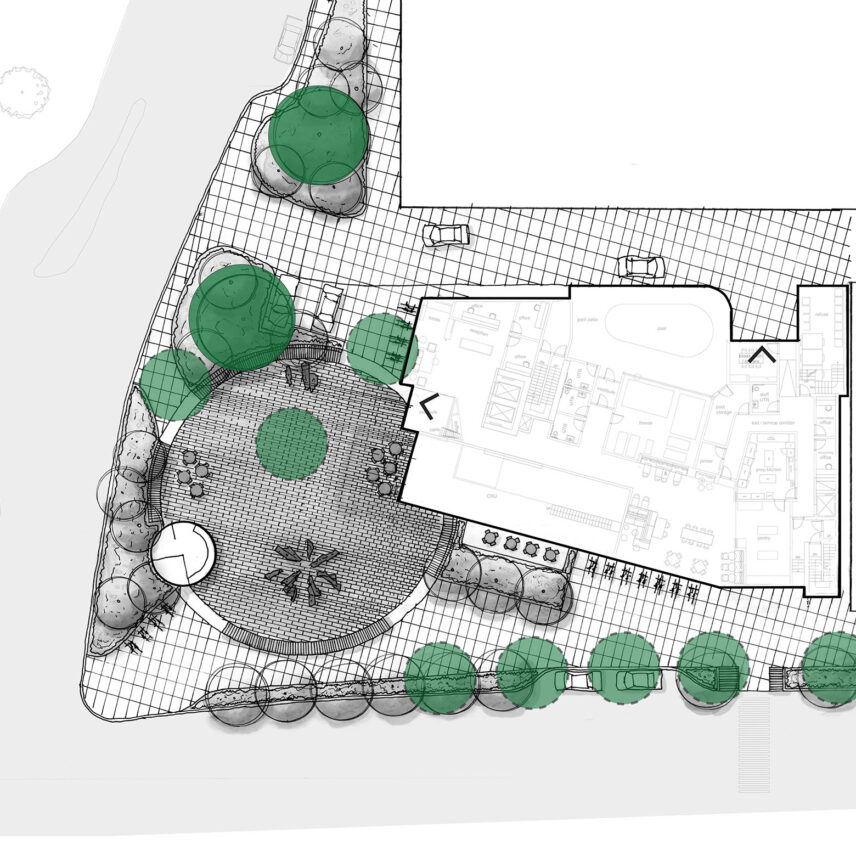
Tree Canopy | Existing Canopy
Existing birch trees are mature specimen trees. They will be preserved and supplemented with new tree planting as part of a successional strategy.
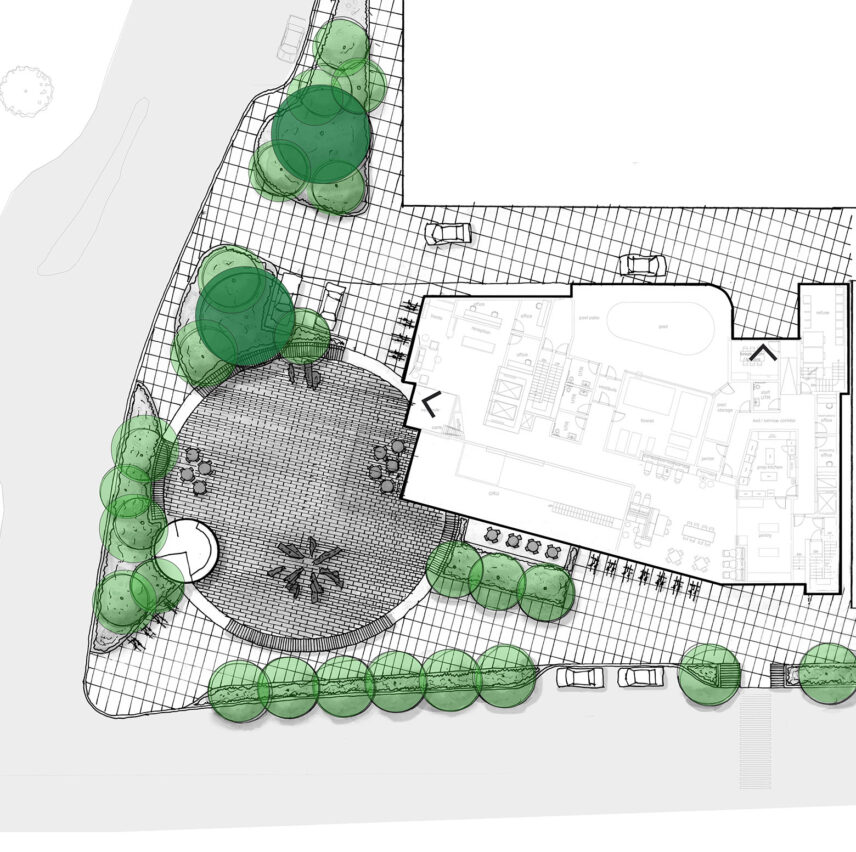
Tree Canopy | Successional Forest
Once the existing mature trees reach the end of their lives, planted trees will be large enough to offer significant canopy in their place.
Supporting Local Businesses & Strengthening the Economy
Tourism remains the most important driver in Victoria’s economy, and yet, since 2008 the City has lost over 1,200 hotel rooms to condominium and social housing redevelopment.
This lack of hotel inventory hinders Victoria’s ability to accommodate and attract the investment and economic impacts that are, in many ways, the lifeblood of the City. To date, only 380 replacement hotel rooms have been planned or are in the construction pipeline. This proposal for a new Hampton Inn will replace only 12.5% of the lost inventory in the City, but will make a significant contribution in supporting ‘direct impact’ revenues for restaurants, parking, shopping, local transportation, etc., as well as ‘indirect impact’ revenues to businesses that support the running of a hotel such as suppliers, vendors, and service providers.
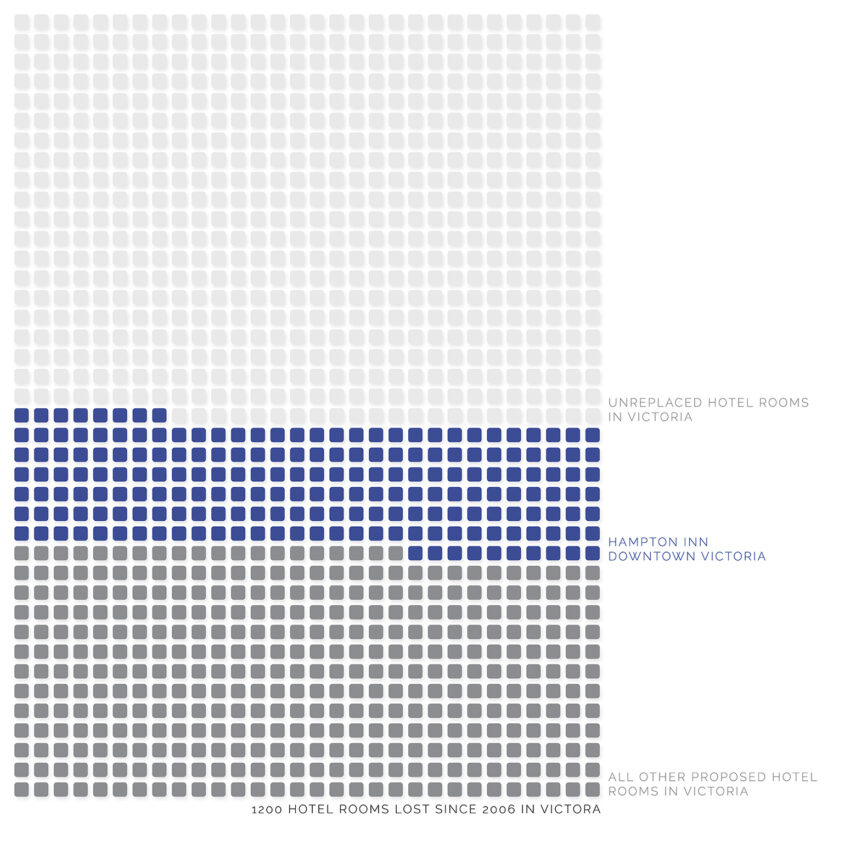
Estimated Project Timeline
-
Mid 2017:
Previous development application
-
May 2019:
Building lost to fire
-
2019 to 2021:
Redevelopment feasibility studies included consideration of condo housing
-
Early 2022:
Hotel detailed design and Hampton Inn partner confirmed
-
Mid 2022:
Government Street Refresh plan confirmed (by City) and new public plaza design concept initiated (by developer)
-
28 Sept 2022:
Public information meeting (input opportunity)
-
5 Oct 2023:
Public information update meeting
-
20 Feb 2024:
Formal presentation to Downtown Residents Association (input opportunity)
Formal application for rezoning and development permit -
Late 2024:
Public hearing (input opportunity)
-
Early 2025:
Construction start (assuming proposal is approved)
-
Late 2027:
Construction completion
Frequently Asked Questions
If this project is approved, when would construction start and how long will it take?
It is anticipated that the City of Victoria approval process could take approximately 12 to 18 months, with construction starting in the spring/summer of 2025. Construction would take approximately two and a half years.
How will the hotel minimize its construction impact?
The hotel will be constructed using volumetric modular construction, in which complete hotel rooms will be shipped to the site and stacked like building blocks. This methodology reduces onsite construction time and associated disruption to the neighbourhood, in addition to the inherent environmental benefits.
What are the economic impacts?
It is anticipated the hotel will create between 70 and 80 full-time equivalent (FTE) jobs and serve about 70,000 guests each year. In addition to increased property taxes to the City, a new hotel would increase economic activity in related and unrelated businesses throughout the City. Presently hotel revenue exceeds $250 million per year in the Victoria area, and more broadly “tourism is estimated to attract close to $1.4 billion in visitor spending in Greater Victoria in a typical year” (Carla Wilson, Times Colonist July 18, 2023). The local ownership of the hotel will also support local purchasing and have a strong commitment to the community.
What is the current status of the hotel industry in Victoria?
Currently there are 3,133 hotel rooms in downtown Victoria and just under 4,000 rooms in the Greater Victoria area. Approximately 1,200 hotel rooms have been lost since 2006.
Who will the proposed hotel serve?
The selected brand is Hilton’s Hampton Inn, a family-friendly brand with a strong following in North America. The hotel will be priced at the mid-market level and will offer conveniences such as free hot breakfasts, an indoor family pool, health club, and ample on-site parking.
How will you approach environmental sustainability?
At this early concept design stage, the project team is exploring ways to exceed or improve on existing City policies for the environmental and energy performance of the building and the new public amenity plaza.
Will there be other opportunities for me to give feedback?
Yes, this is just the start of the engagement process. There will be many more opportunities to share your ideas, learn about how the proposal evolves, and provide your feedback to the project team, City Council and staff.
What is the Government Street Refresh?
Between 2021 and the summer of 2022, the City of Victoria consulted business and community stakeholders, First Nations representatives, and the general public to assist in developing a concept design to make Government Street a people-priority street, focused primarily on the area between Humboldt Street and Pandora Avenue. City Council adopted the vision and concept design in July 2022.
How will the hotel minimize its construction impact?
The hotel will be constructed using modular construction where complete hotel rooms will be shipped to site and stacked like Lego. This will reduce onsite construction time and disruption to the neighbourhood as well as reduce construction waste and environmental impacts.
Why has the proposed hotel grown in height and size from the original proposal shared back in fall 2022?
The economic pressures of supporting a financially viable hotel project have changed substantially over the past year. Significant construction cost inflation, coupled with ongoing interest rate increases have forced the developer to revise their plans to maintain a viable project proposal.
Can you tell me more about the public plaza?
This new public plaza was identified as an important civic node along Government Street as part of the City’s efforts described in more detail in the Government Street Refresh. The plaza design and engagement process will parallel that of the building, but this will be a public space open to everyone, and will include facilities and furnishings expected from a new, modern public plaza.
How many storeys are proposed?
Twelve storeys are planned, comprised of ground floor retail and hotel reception, a second floor of service support spaces, and 10 floors with 198 hotel rooms.
Why twelve storeys?
The economic viability of the hotel depends on a minimum number of hotel rooms that will generate sufficient revenue. For this project to be successful, it must deliver a level of finish and public amenities that will be appropriate to this location in the City. Factoring in high construction costs and interest rates, the project’s economic model has determined that a minimum of 198 rooms are required for the hotel to be viable. The design team has explored several options to accommodate this size of hotel on the site, and the 12-storey massing has been brought forward as having the best contextual fit.
What services will the hotel provide?
Each unit will be equipped with a fridge, microwave, and HD TV. Guest services include breakfast, a swimming pool, and a gym. Underground parking for vehicles and locked, designated space for bicycles will be provided. Two separate commercial units fronting Government Street are anticipated as an eatery and other public facing uses to activate the plaza and street frontage.
Will there be parking?
Yes, underground parking would be provided and accessed from Pandora Avenue at the east side of the property. All parking stalls will include rough-in for future electrical charging.
How much parking does the City of Victoria require?
The City of Victoria requires 50 parking stalls, and the proposed hotel includes 131. The City of Victoria requires 2 accessible parking stalls, and the proposed hotel includes eight.
Local Project Team


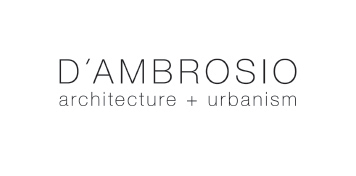


Send Us Your Thoughts
We welcome feedback on the proposal for a new hotel and plaza in downtown Victoria. Please send us a message with your thoughts and ideas.
All images on this website represent a work in progress and are subject to municipal review
